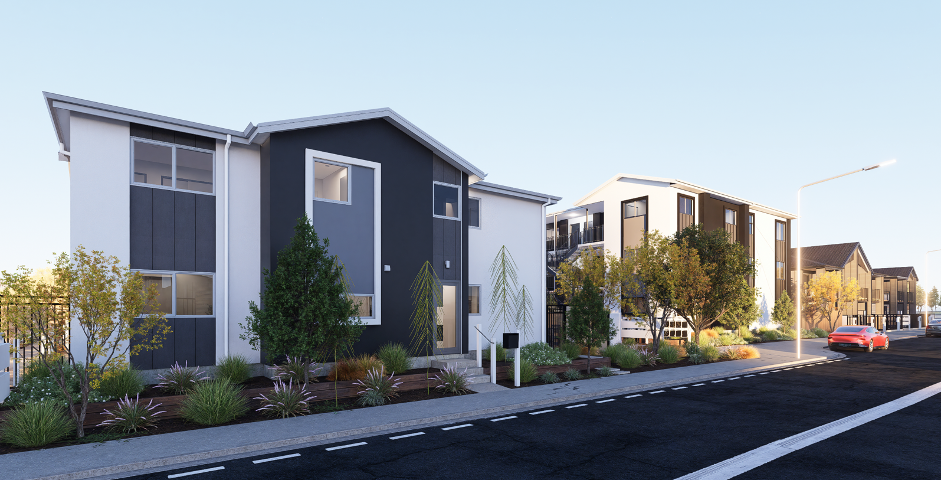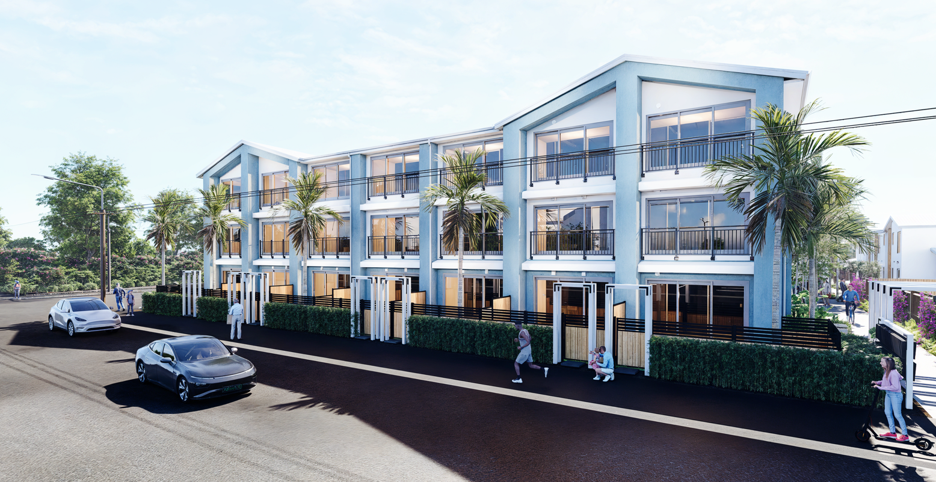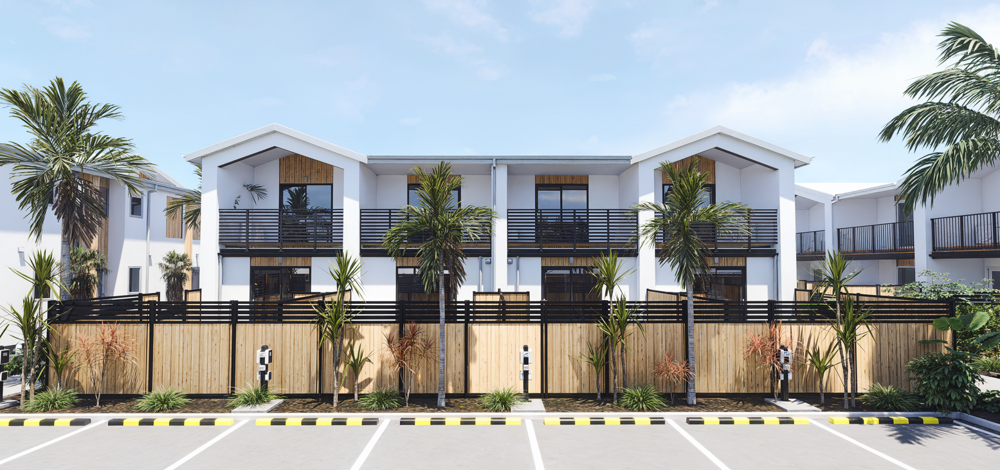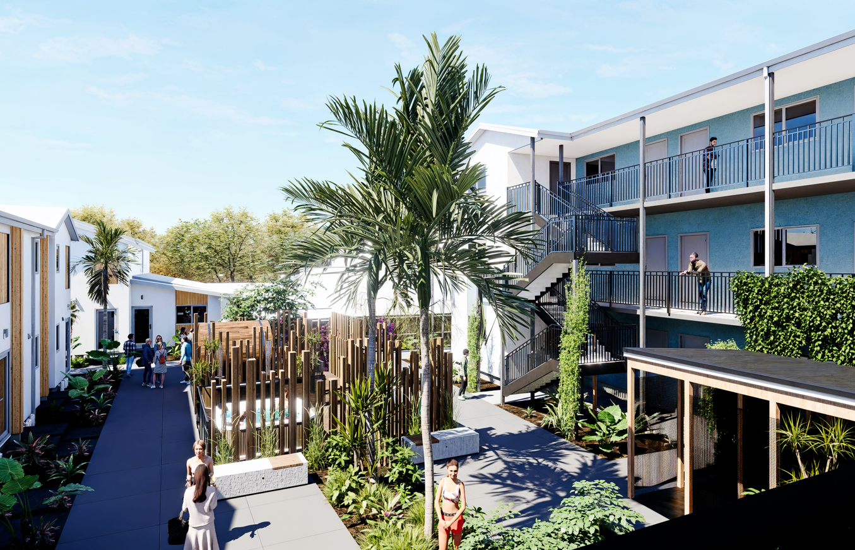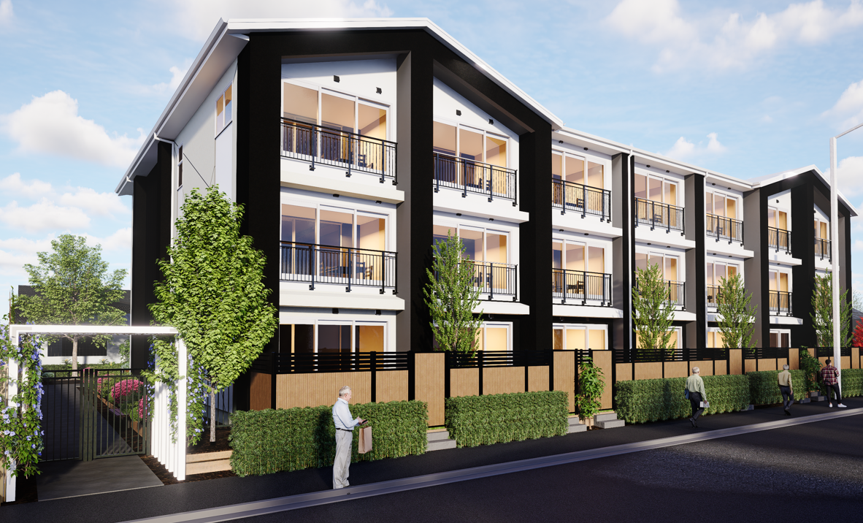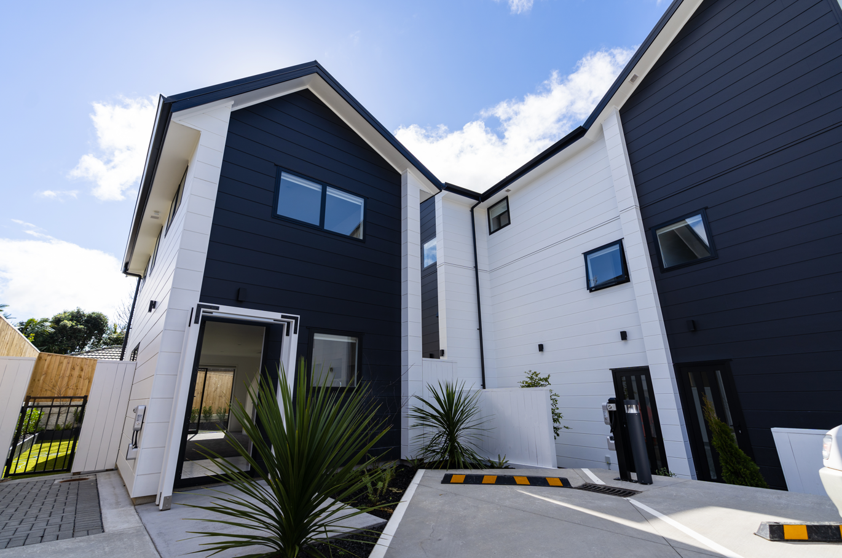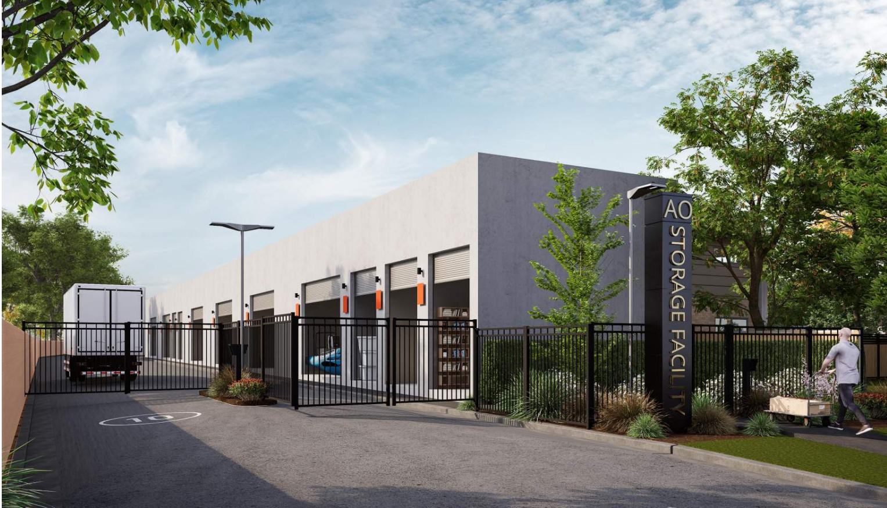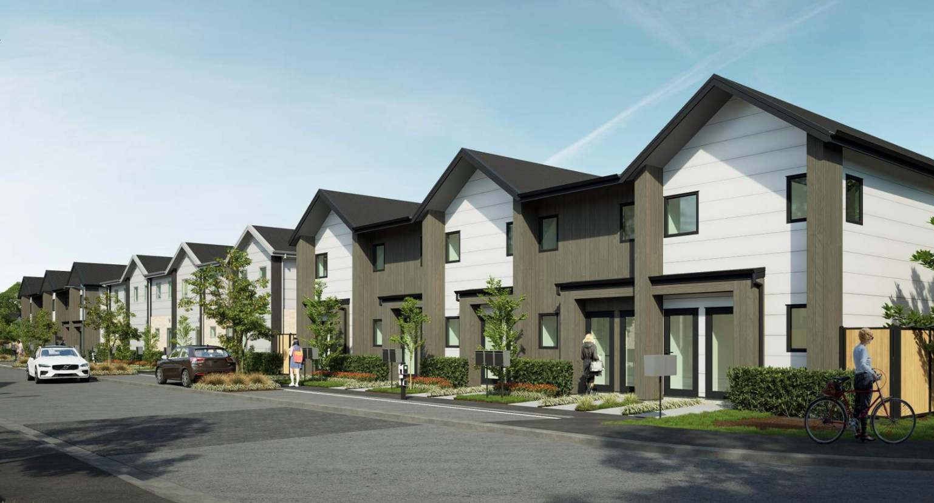20 Wilmer Street - Central Christchurch (49 Units)
Central Living with a City Pulse
Located in the vibrant heart of Christchurch, 20 Wilmer Street embodies the best of urban living. Just moments from The Terrace and Riverside Market, residents enjoy immediate access to some of the city’s finest dining, entertainment, and boutique shopping experiences — all within easy walking distance.
This prime address offers a seamless blend of lifestyle and location, making it an attractive option for both discerning homeowners and astute investors. Whether you're seeking the excitement of city life or the convenience of an easily accessible urban base, 20 Wilmer Street delivers unmatched value in one of Christchurch’s most sought-after neighbourhoods.
87 Marine Parade - North New Brighton, Christchurch (50 Units)
Live, Work, and Play by the Sea
Set in the vibrant beachside suburb of North New Brighton, this thoughtfully designed development offers the perfect blend of lifestyle and comfort. Comprising 50 contemporary one- and two-bedroom homes spread across four architecturally distinct buildings, this project is designed for modern coastal living.
Residents enjoy premium shared amenities, including a 6-person cedar barrel sauna, a refreshing plunge pool, a relaxing spa, and outdoor showers — all just steps from the ocean.
A showcase of functional design, community-focused living, and wellness-driven features, 87 Marine Parade is where coastal charm meets urban convenience.
12 Bath Street - Central Christchurch (57 Units)
City-Centric. Peacefully Positioned. Elegantly Designed.
Welcome to 12 Bath Street, a premium residential development tucked away on a quiet street in the heart of the central city. Here, the best of urban life is just moments away — from world-class dining and entertainment to parks, retail, and cultural landmarks, all within easy walking distance.
This meticulously planned development features 21 one- and two-bedroom apartments and 36 one-bedroom townhouses, thoughtfully arranged across three architecturally cohesive buildings.
Enhancing the lifestyle offering are resort-style amenities, including a 6-person cedar barrel sauna, a 6-person plunge pool, a 6-person spa, and external showers — all designed to bring wellness and relaxation into daily city life.
12 Bath Street is the perfect harmony of tranquility and connectivity, offering a sophisticated urban retreat for modern living.
200 Carrington Road - Mount Albert, Auckland (34 Units)
Discover Modern Living
Situated in the heart of Mount Albert, these homes offer unparalleled convenience. Residents enjoy proximity to parks, reputable schools, and the vibrant local community. With easy access to transport links, including the nearby Mount Albert Train Station, Auckland's city center is within reach.
Each residence is thoughtfully crafted across three levels to maximize space and light. Open-plan living areas flow effortlessly into private outdoor courtyards and balconies, creating ideal spaces for relaxation and entertaining. Premium finishes, including tiled wet areas, frameless glass showers, and modern appliances
4 Johnston Grove - Lower Hutt, Wellington (19 Units)
Architectural Simplicity Meets Urban Efficiency
Integration of architectural simplicity and urban efficiency, offering residents a harmonious balance between form and function in the heart of Lower Hutt. This development provides contemporary townhouses with thoughtful urban design tailored for modern living.
2 Jadewynn Drive - Auckland (7 Units)
Experience the pinnacle of contemporary living
Jadewynn Drive, Massey, Auckland—a thoughtfully designed townhouse development that harmoniously blends modern architecture with everyday functionality. Constructed in 2021, these multi-level homes exemplify intelligent urban planning, offering a sophisticated lifestyle in a vibrant community.
Each residence spans three levels, featuring two bedrooms and two bathrooms, with each bedroom occupying its own floor to ensure optimal privacy. The open-plan living areas seamlessly connect to fully fenced, turfed front yards, creating inviting spaces for relaxation and entertaining. High-quality finishes, including tiled wet areas, frameless glass showers, and modern appliances, reflect a commitment to comfort and style.
10 Oliver Place - Upper Hutt, Wellington (18 Units)
Architectural Harmony in the heart of Trentham
This stands as a testament to modern architectural principles, delivering a harmonious blend of style, functionality, and location. This residence not only meets the demands of contemporary living but also offers a lasting investment in one of Upper Hutt's most sought-after communities. The home's exterior showcases a thoughtful combination of mixed materials and iron roofing, creating a visually appealing and durable façade.
The design emphasizes open-plan living spaces that flow effortlessly into private outdoor areas, enhancing both functionality and comfort.
Mohua Lane - Riccarton, Christchurch (82 Units)
Contextual Urban Infill in Upper Riccarton, Christchurch
Mohua Lane presents a well-considered response to medium-density urban living, delivering a diverse mix of residential typologies within a unified architectural language. Located adjacent to Middleton Park in Upper Riccarton, this development contributes to the evolving suburban fabric with an emphasis on accessibility, efficiency, and community integration.
Typology and Site Planning
The project introduces 1-, 2-, and 3-bedroom typologies across a series of compact footprints, offering flexible living options while maintaining a strong streetscape presence and pedestrian permeability.
One-Bedroom Units:
Designed for singles, couples, and accessibility needs, these units prioritize spatial economy and ease of access. Selected dwellings incorporate full furniture fitouts and wheelchair-compliant layouts.Two-Bedroom Townhouses:
Targeting professionals and small households, these dwellings are arranged in duplex and terrace configurations, balancing private amenity space with efficient site coverage. Open-plan interiors and dual-aspect glazing optimize light and ventilation.Three-Bedroom + Study Homes:
These larger units serve as transitional housing for growing families or downsizers requiring additional space. Featuring integrated double garages (with EV charging capacity), private outdoor zones, and flex-use studies, they demonstrate thoughtful attention to future-proofing and user adaptability.
49 Te Kanawa Crescent - Henderson, Auckland (28 Units)
Elevated Contemporary Living
Meticulously planned development that reflects the core values of thoughtful architecture: clarity, efficiency, and elegance. Designed with a focus on human-centered living, this collection of two-bedroom townhouses by Williams Corporation represents a refined approach to urban residential design—balancing aesthetic presence with everyday practicality.
The material palette—featuring Ebony Panels juxtaposed with Colonial Red brick—delivers a deliberate contrast that anchors the homes in their suburban context while offering a timeless, architectural language. The façades are composed with precision, creating a rhythm along the streetscape that feels both modern and enduring.
Internally, the spatial planning is efficient yet generous, with open-plan living zones that extend naturally into private courtyards. Natural light is carefully considered, enhancing the livability of each home while reinforcing the architecture’s sense of transparency and openness.
AO Estates Development - Hornby, Christchurch (333 Units)
Integrated Residential & Commercial Precinct
Residential Component
This master planned residential complex comprises 274 modern dwellings thoughtfully arranged across 59 individual buildings. Accessed via a network of privately managed rights-of-way from both Branston Street and Amyes Road, the community is designed for accessibility and diversity in living options.
The development features a wide range of typologies to suit various lifestyles, including:
Loft-style apartments
Studio units, some with dual-key functionality
One- to four-bedroom townhouses
A mix of single- and double-storey layouts
Options with or without garages and car parks
Each residence is designed with contemporary urban living in mind, offering flexibility, functionality, and aesthetic appeal.
Commercial Component
Integrated seamlessly with the residential precinct, the commercial zone features shared private accessways and smart infrastructure to support operational efficiency:
A central spine access lot that connects Amyes Road to Branston Street, bisecting the development
Two internal ‘ring road’ lanes servicing the commercial buildings (Stages 1 & 2)
Two additional rights-of-way and a service lane providing building access (Stage 1)
A cul-de-sac right-of-way linking storage units to Branston Road (Stage 4)
The commercial area includes 80 single-level storage units, strategically located along the site's industrial zone boundary adjacent to the railway line (southwest and west).



